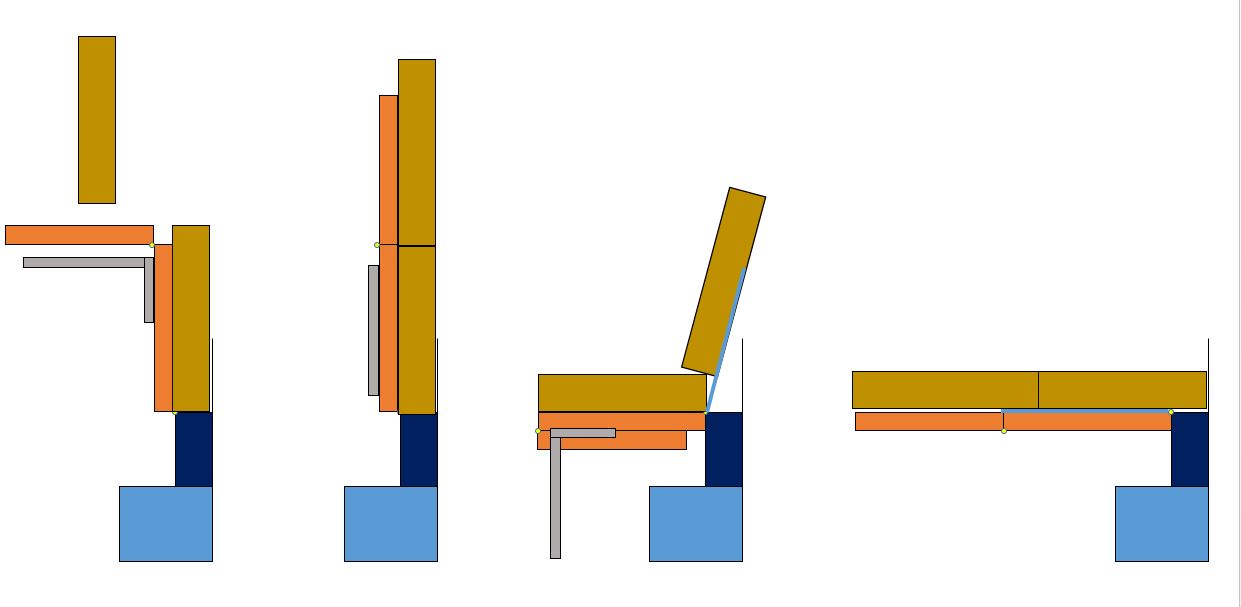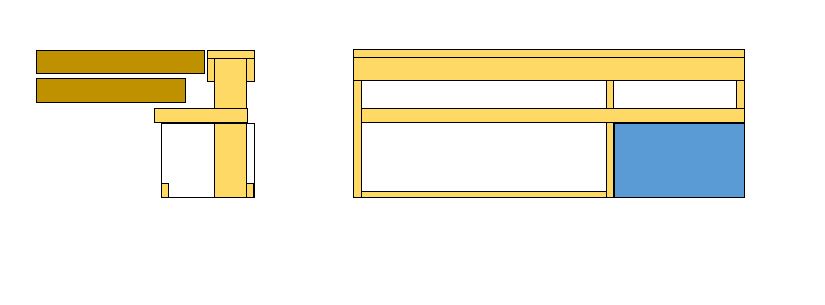I’ve got good spatial reasoning, so I can think through a project in my head, but it helps to layout the conceptual design. I’ve got some understanding of Autocad’s Fusion 360, but I prefer Powerpoint for this kind of work. Powerpoint has pretty powerful and intuitive functions for drawing things.
Here is a side view of the basic layout. The blue parts are the mounting structure. Each jump seat will have four positions. Stowed, sitting and laying down. The bonus position makes a little table. Since there are two seats, it will be convenient to sit in one, with drinks or snacks on the little table.
The brown parts are cushions. The orange blocks are the platforms.

Here is what is planned for the supporting structure. The blue box is the wheel hump. The upper shelf will be suitable for holding water or beverage cans. My refrigerator is small, so not much is kept cold. The lower storage will get a hatch cover and will be used for tools, jacks, or other maintenance items. That will free up one of the existing cabinets.

Leave a Reply