The support structure went together as planned. Later on, I will add a hatch to the lower storage.
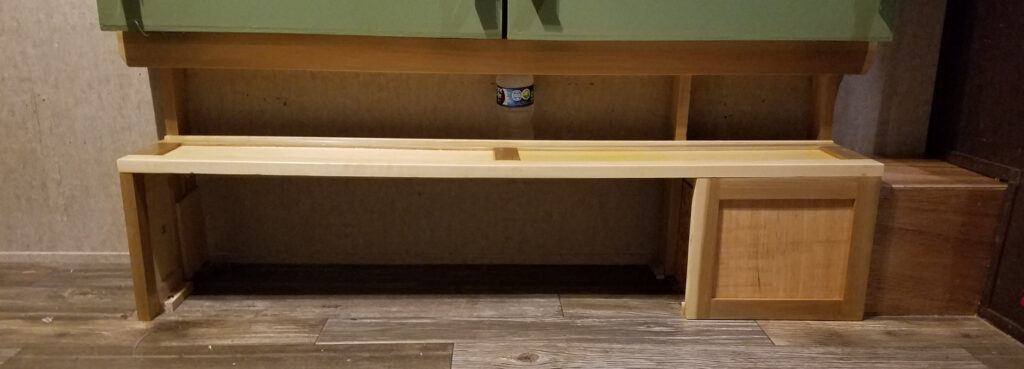
Here is how the jump seats look in two stowed configurations. I had Sherwin Williams Avocado paint left over from my solarium, so that is the color I used. Wall paint doesn’t wear well, so I finished with polyurethane over the paint. I let the paint try for a couple of weeks. There is room for the cushions to fit behind the jump seats.
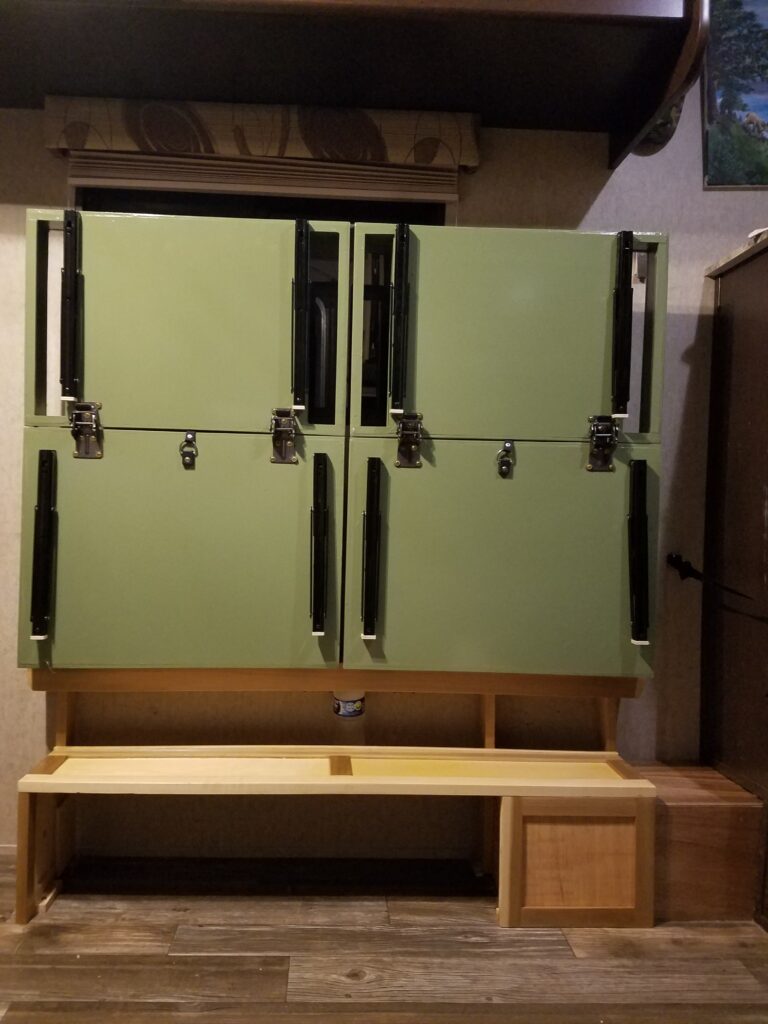
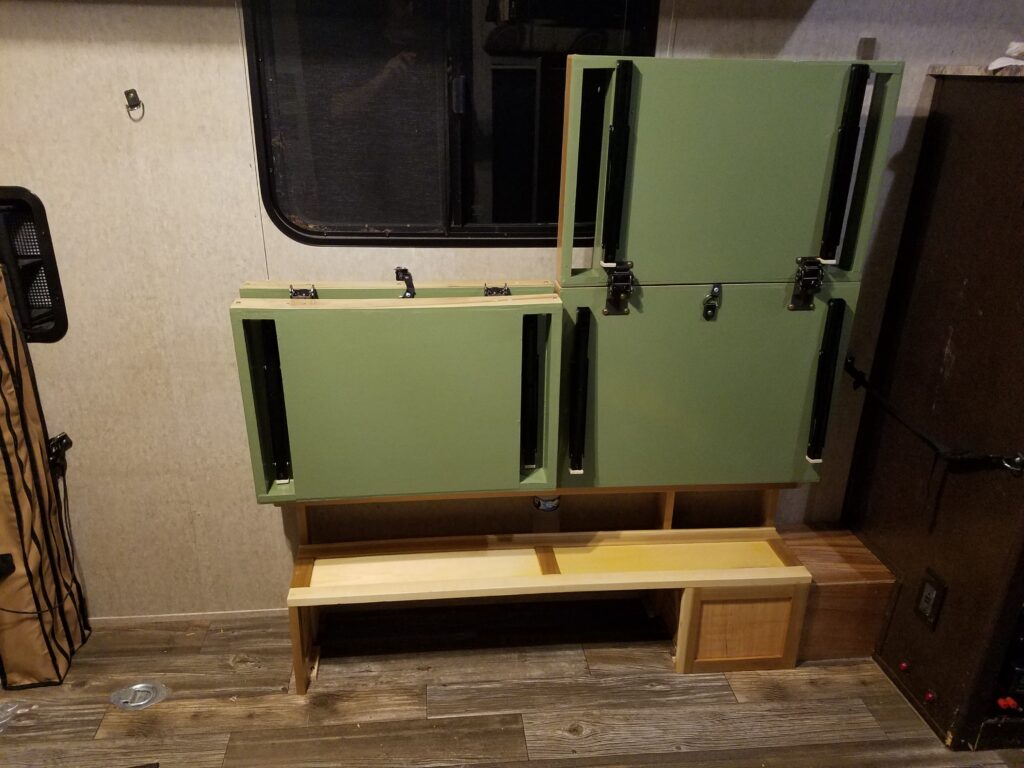
Here is seat and seat table configuration. The seat is very sturdy. The table is only a little sturdy. To firm it up, the seat legs can be opened to support the table. A seat back will be added later. I want to see how the cushions come out first.
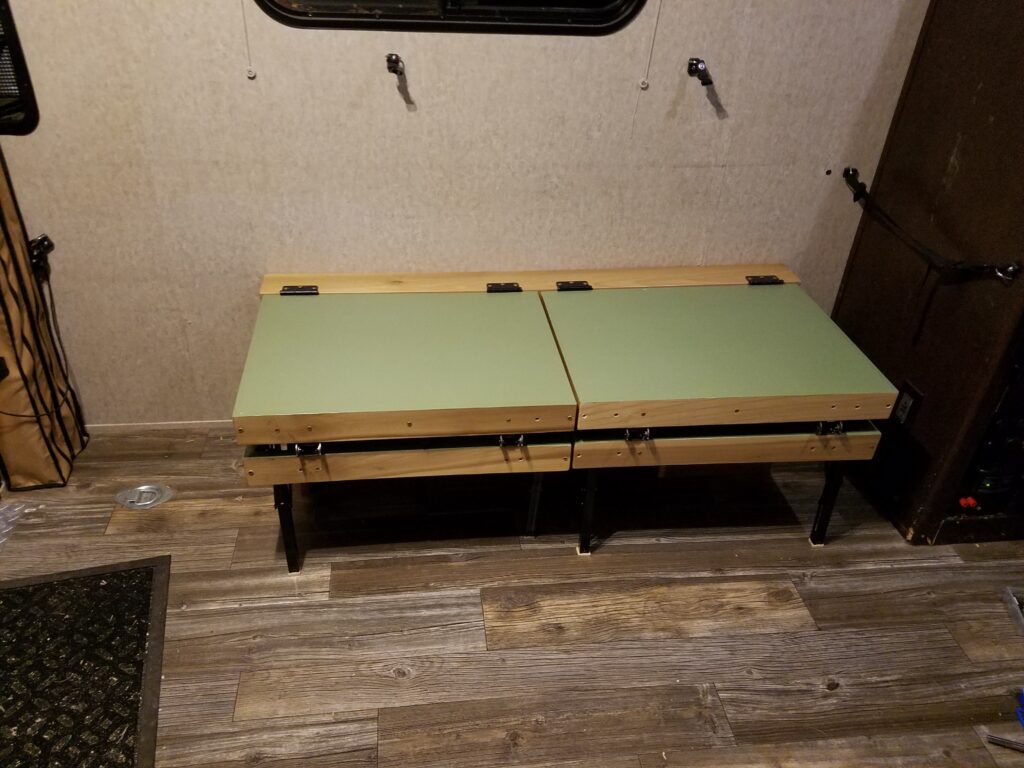
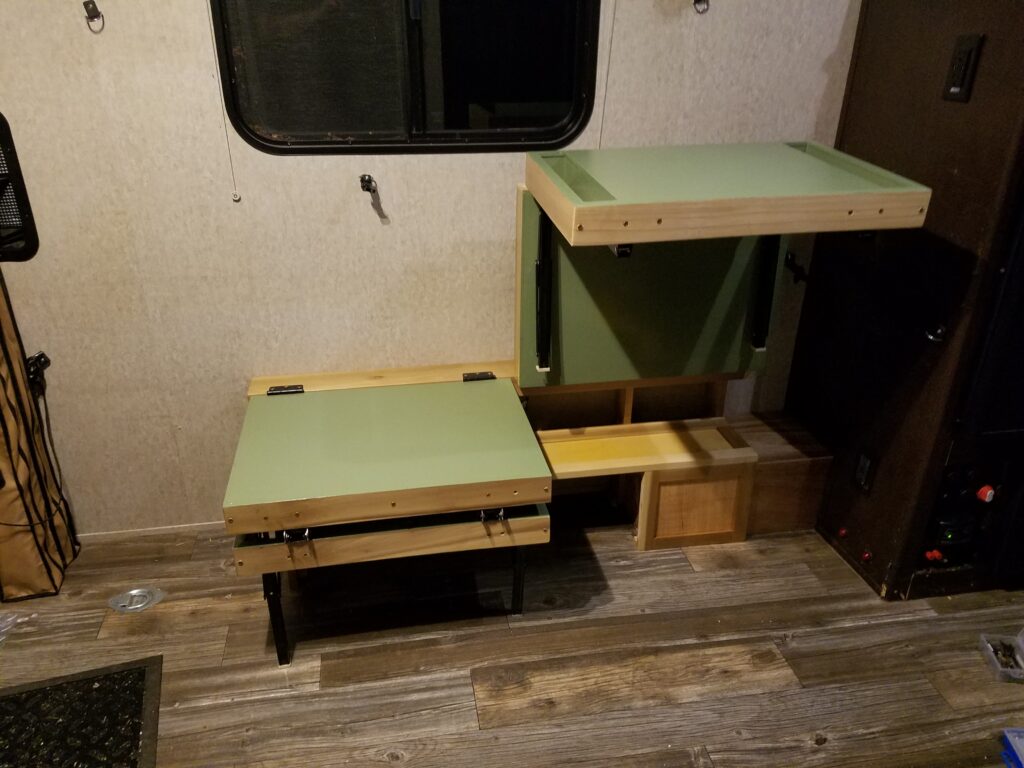
Day bed configuration is for when I want to lay down and watch TV. I think I could sleep on it, but it’s only 4 feet wide, so my ankles would hang off. I do have a small folding table. It has adjustable legs, so there is some chance that could be used to extend the bed. I’ll try that sometime. There wouldn’t be cushions for my feet, but we’re roughing it. Kids could sleep there easily. I don’t know how those cutouts will effect a sleeper.
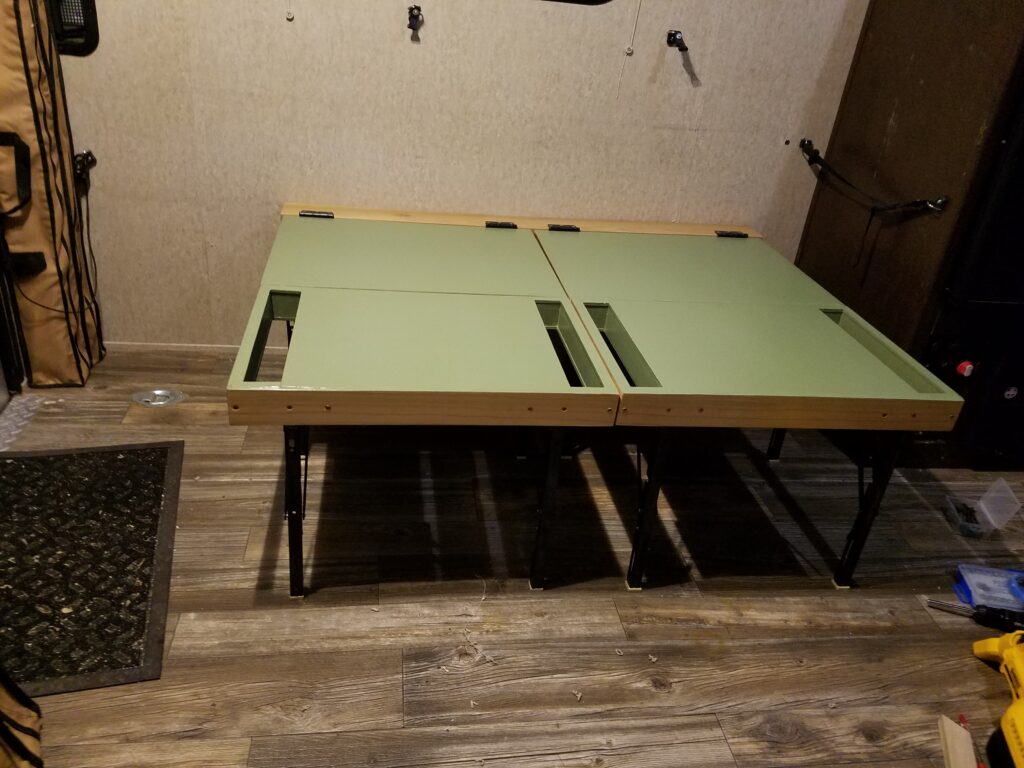
The next step is to start on making cushions.
Leave a Reply