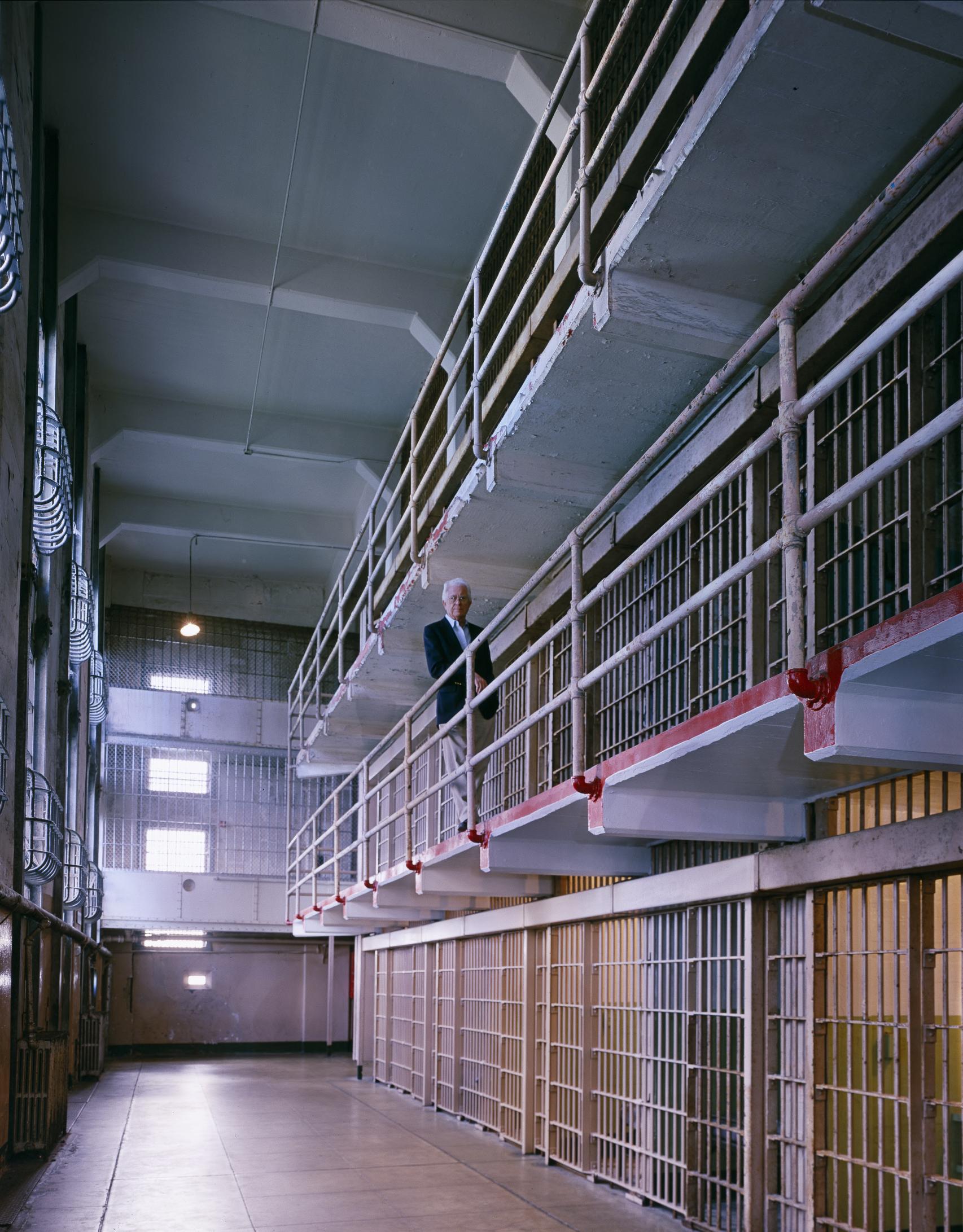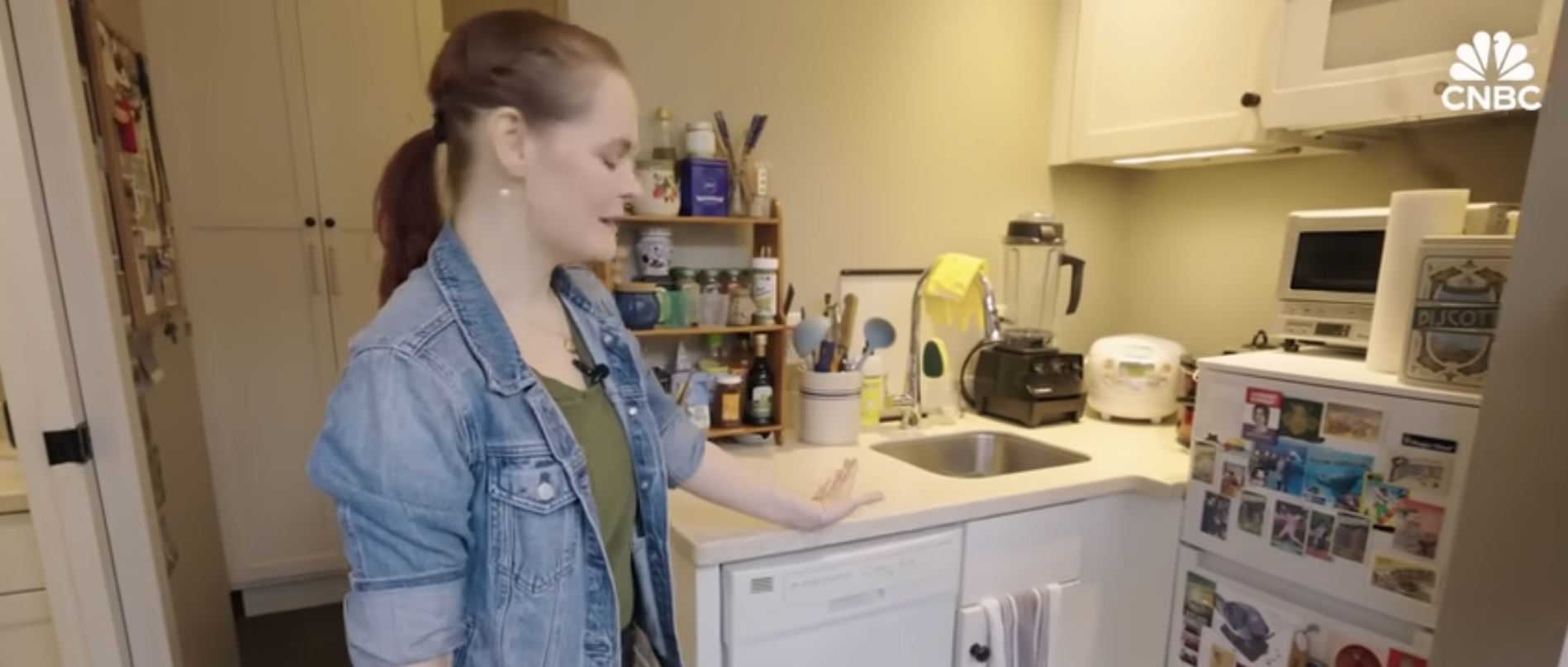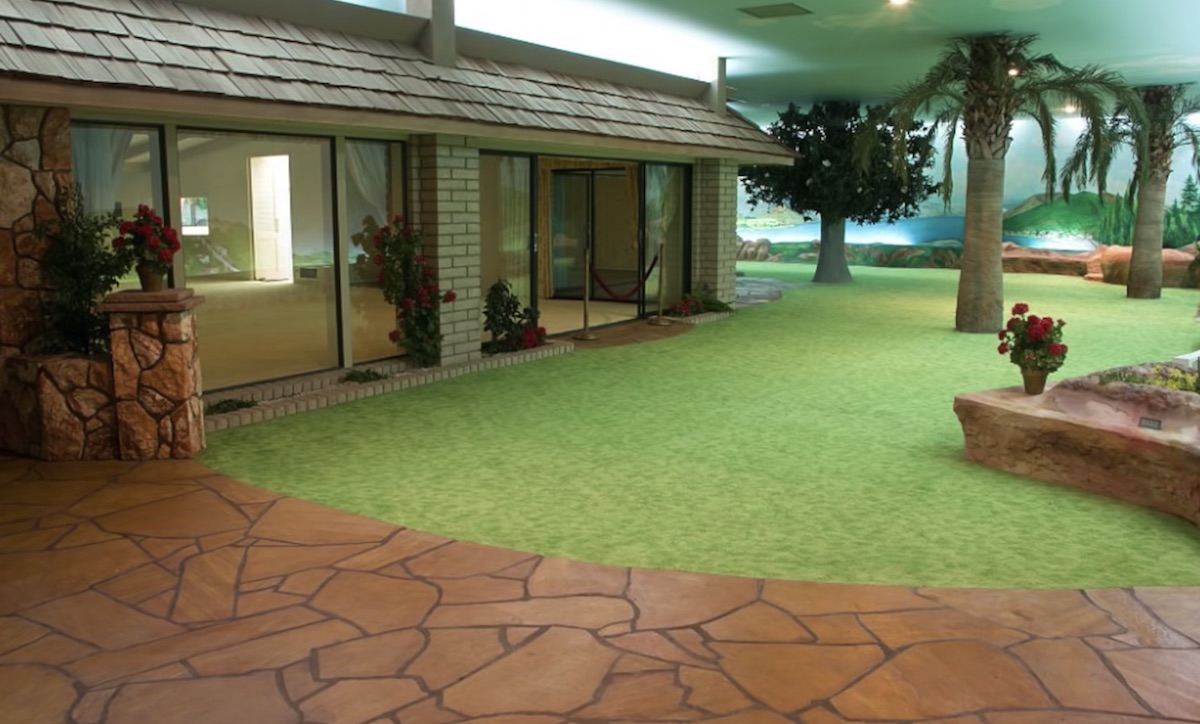Converting malls to apartments should be easier than it is, and living there should be better than it seems to be.
Having a front door that opens on to a narrow walkway and windows open to that walkway, is too much like a motel, or worse, a prison. Here is Alcatraz.

It sounds bleak. Amy Henion lives in a tiny mall apartment, pays high rent, and can’t figure out why she can’t meet any new people. It’s not set up for residents to interact, and the apartments are too small to have people over. Look at her sparse little kitchen.

Forget the windows to the public area of the mall. Nobody wants strangers looking in and that wall is wasted for decorating purposes.
Retail spaces have high ceilings, are pretty deep and have access in front for customers and in back for deliveries. It would take some creativity, but use those to make a unique living space.
Instead of tiny, single apartments, make a larger compound, or colony. This is an underground bomb shelter in Las Vegas. It was used in in the Brendan Fraser movie, Blast from the Past.

This bomb shelter is 15,000 square feet, which isn’t unreasonable for a bigger mall shop. A colony could have a big kitchen, bathroom and common spaces. Bedrooms could be smaller, individual rooms.
Malls in sprawling suburbs, like Randall Park Mall, are easier to demolish to clear the space for a purpose-built structure. Converted malls have historic, cultural or architectural value, like The Arcade, downtown. They tend to be in tony urban areas. Places where young professionals work.
Young professionals went to college, and lived in dorms. They may have lived in a fraternity or sorority house. They are comfortable living with others, but not good at meeting new people IRL. A colony would be great for living with college or work friends. Privacy, but not isolation.
Management could have housekeeping come in regularly, pick up laundry or deliver prepared meals. They could charge as much as they wanted.
There should be greater synergy from living in a mall. For a couple of years, my roommate and I lived in an apartment in Richmond Heights that had an attached retail area. There was a restaurant, barber shop, small grocery store and a few other shops. It was occasionally convenient.
A mall could do much more. It would take a motivated activity director to generate a use for the large, open, conditioned spaces. Tai Chi, archery, pickle ball, volleyball, whatever. The residents are young professionals. Make it fun, but constructive and productive. Bars already exist.
The other problem with converting malls to residential space are the building codes and local ordinances. It costs about $400 per square foot to convert commercial space to residential space. That makes no sense.
The Cleveland Arcade was built in 1890, with a typical shop having 700 square feet of floor space and floors being 13 feet apart. Empty a shop, and a person could live in that space. How can it cost $280,000 to make it an apartment? Each shop has an internal stairway to exit, probably 11 foot ceilings and possibly no water hookups.
Real estate developers can’t be blamed for being risk-averse, but it would be cool if one tried it. Remove internal walls to make a pace that is 44 ft wide and 42 ft deep. Put in a posh kitchen and bathroom, comfortable common space and four bedrooms with lofts.
Retail space is abundant. Some stores, particularly big box stores, thrive, but little shops are being replaced by online shopping. Office space, particularly downtown, isn’t as necessary since some people, some of the time, can work remotely. Building codes and local ordinances have to change, or those spaces will be abandoned.
That would be a shame, because it could be an interesting project and a attractive place to live.